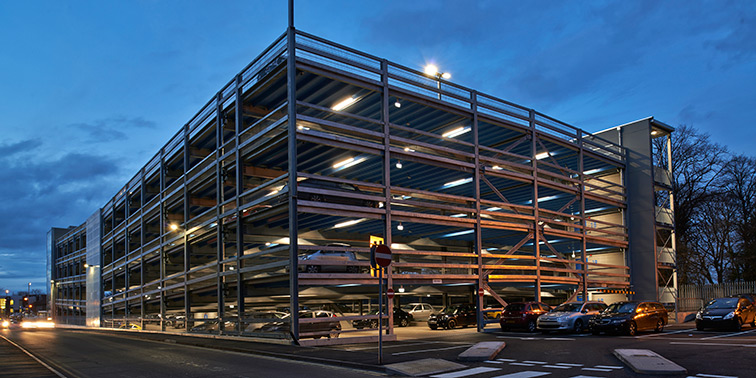A car park construction for a commercial building is a significant investment in managing traffic and helping people reach you without a mess. It is obvious to hire a contractor to perform this construction for your space. However, your interference in essential matters for constructing car parks equally matters.
When you watch how the contractors plan, manage, and work to design a large commercial parking, you understand if the process aligns with your vision. Moreover, understanding how the process starts and ends will help you communicate any ideas openly.
In this blog, we will discuss the process of commercial car park construction in Melbourne. Also, we will learn about all the things that are in your control during the construction process. Let’s dive in.
Components That Matter in Concrete Car Park Construction
Here are all the factors that you must see throughout the process of car park construction.
1. Site Preparation:
The first important step in constructing car parks is analysing the location and clearing off the waste. Ensure that your chosen contractor identifies the presence of any slopes, tests the soil, and checks if the chosen location affects the environment negatively. Performing these initial checks is a safe way to have faith in the safe car park design.
Additionally, checking underground utilities like water, electricity, and sewage lines is equally essential to avoid damaging them. You must see if the contractor is disposing of the waste responsibly, digging out the surface depending on whether you need to design a car park on a surface level or underground, and creating drainage slopes.
2. Layout Design:
Next, designing an accurate layout for using the car park in the best way possible is a priority. Commercial concrete contractors in Melbourne prioritise layout design after considering a few factors.
First, the layout must optimise space without leaving it too cluttered, making sure that space has one-way or two-way lanes to manage traffic flow. Second, parking angles and accessibility for disabled users are other factors that you must look after when designing a commercial car parking space layout.
3. Base Layer and Formwork:
After considering the layout of a car park, preparing a base layer is crucial. Choose contractors who pick high-quality gravel, crushed stone, and recycled concrete to make a perfect base. Above this, pressing down the soil to improve its stability must be considered so that the first layer of concrete remains smooth and even.
Many reliable commercial concrete contractors in Melbourne use formwork to shape and support concrete designs. For example, if you are designing a drainage slope, edges, boundaries, or other structures, then steel or metal formwork is useful as it maintains concrete shape until the curing process.
4. Reinforcement Materials:
The use of steel bars and other appropriate reinforcement materials to provide additional strength to the concrete base is often a necessary standard that contractors perform. This is done to prevent cracks from forming in the concrete after heavy traffic loads.
Keeping in mind the additional layer of superior quality concrete mix will add convenience when designing a large car park for a commercial space.
5. Safety Features:
Include safety features such as adequate lighting in every corner of the car park, visible sign boards, and markings for lanes and parking spaces. A contractor must mark these areas separately to avoid any confusion when you contact other service providers.
In addition, safety barriers and surveillance systems are another cost-worthy investment to ensure safety while the construction is in place.
6. Drainage Systems:
Installation of drainage systems must be completed completely, keeping in mind the local regulations. Choosing commercial concrete contractors in Melbourne who prioritise local laws while constructing catch basins or slopes for draining water properly is an absolute necessity to maintain the car park for a long time.
Ask your contractor to choose permeable paving for parking surfaces with low traffic. Permeable concrete paving has holes that soak in the rainwater effectively. This helps to prevent water flooding on the parking lot while keeping the groundwater level healthy.
7. Develop a Maintenance Plan:
A maintenance plan for a commercial car park is often overlooked. You must consider professionals who can see the integrity of concrete and inspect areas that require appropriate periodic sealing that is not immediately obvious to everyone.
Regular checks help catch small problems before they escalate into major repairs and become costly for future maintenance.
Maintaining a record of all repairs, cleaning, and inspections is essential to track the car park’s condition over time. This is essential to warrant any claims later on and assess the resale value in future.
8. Permitting and Compliance:
Ensure that your chosen contractors comply with all the local and state rules and regulations, from the initial assessment to the environmental laws, as well as fire safety and drainage solutions. This will protect you and your commercial space from entering into legal disputes, fines, and unnecessary delays in the construction process.
Final Words
We hope that you now have a complete understanding of all the processes under car park construction. Learning each and every stage of car park construction will help you ensure that your chosen contractors are working in line with superior quality standards.
Remember, the key to a successful car park design is your ongoing efforts to maximise the stability of the structures. While contractors perform their best work, your interference can truly help prevent any future losses.
Choosing RoadSeal Civil in Melbourne to construct commercial and residential concrete car parks will never leave you in splits. Call them today to make your first inquiry about their process.







